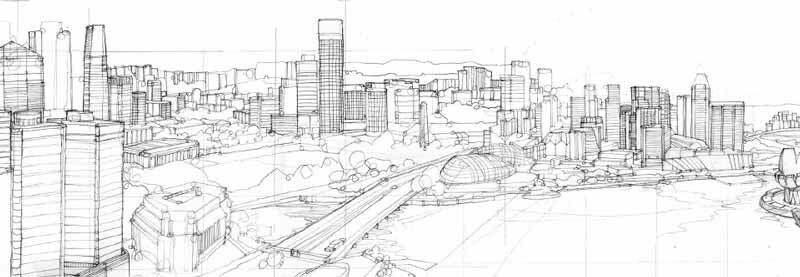Situated in Mount Sophia, this is the biggest development with most units within the enclave. Sophia Hills is your rustic style home with 493 residential units, restaurant and childcare centre. It also consists of 3 conservation buildings which all will be restore as heritage building, one of the building; Nan Hwa Girl’s School will be convert into a childcare centre/ kinder-garden, while Trinity Theological College Chapel will convert into restaurant, as for the 3rd building; Olson building will will be used as a clubhouse for the condominium development.
| Developer | Hoi Hup Sunway Mount Sophia Pte Ltd |
|---|---|
| Site Area | 23,770.5 sqm / 255,866 sqft |
| Blocks | 1 BLOCK OF 7-STOREY, 4 BLOCKS OF 6- STOREY, 1 BLOCK OF 5-STOREY, 6 BLOCKS OF 4-STOREY RESIDENTIAL UNITS |
| Total units | 493 residential units |
| Tenure of land | 99 years from 10 Dec 2013 |
| TOP on paper | 31 Aug 2018 |
| Lettable Size of F&B restaurant | Single storey 465 sqm / 5,005.26 sqft (approx. 120 seats indoor & outdoor) |
Full condo facilities and more
At Sophia Hills, enjoy your time to the fullest. Other then the 3 conservation house in your courtyard that houses a kinder-garden/ childcare centre, restaurant and clubhouse. You can always enjoy some workout in the gym, swimming pools or organise gathering with friends and family member at the BBQ corner.
Location
Exquisite residential development in the heart of the city, a glance away from the buzz of the famous shopping belt of Singapore; Orchard. Within 500m will be the popular Plaza Singapura, The Cathy (Cinema), MRT station and Saint Magaret Primary School.
Sophia Hills location is one that others can only envy.
Prices
1 bedroom starts from only $1031000 in such wonderful location, while a 2 bedroom from $1125000. At Sophia Hills, the prices is so attractive that this property simply cannot be ignore.
1 Bedroom (LAST 3 UNITS)
#02-58 (506sqft) $1,036,000
#02-67 (506sqft) $1,053,000
#01-91 (506sqft) $1,063,000
1 Bedroom plus Study
#01-53 (570sqft) $1,100,000
#02-53 (570sqft) SOLD
#02-59 (570sqft) $1,127,000
#03-59 (570sqft) $1,132,000
#02-34 (570sqft) $1,137,000
#03-62 (570sqft) $1,159,000
2 Bedroom
#03-53 (570sqft) SOLD
#03-58 (592sqft) $1,171,000
#03-67 (592sqft) $1,174,000
#02-51 (667sqft) $1,336,000
#02-47 (700sqft) $1,388,000
#02-26 (721sqft) $1,435,000
2 Dual Key
#02-52 (700sqft) $1,364,000
#02-66 (700sqft) $1,374,000
#02-61 (700sqft) SOLD
#06-61 (700sqft) SOLD
#02-60 (700sqft) $1,377,000
#04-61 (700sqft) $1,401,000
#04-92 (700sqft) $1,433,000
3 Bedroom
#01-31 (850sqft) $1,658,000
#02-65 (958sqft) $1,848,000
#01-48 (1023sqft) $1,926,000
#03-94 (1023sqft) $1,983,000
#04-99 (1313sqft) $2,706,000
4 Bedroom+PL
#01-37 (1539sqft) $2,983,000
#01-98 (1496sqft) $3,019,000
#04-98 (1539sqft) $3,210,000
Est Maintenance Fees:
1 Bedroom : $300
1+Study/2 Bedroom/2 Dual Key: $360
3 Bedroom : $360/$420
4 Bedroom : $420
Disclaimer: “Information is accurate as at 1st Aug 2017 & prices are indicative & subject to changes by developer w/o prior notice”
Floor Plan
Looking at Sophia Hills floor plan, you can notice the regular shaped design with comfortable room size.
Enquiry
View more condo
Share this wonderful property Facebook, Twitter and Google+.




