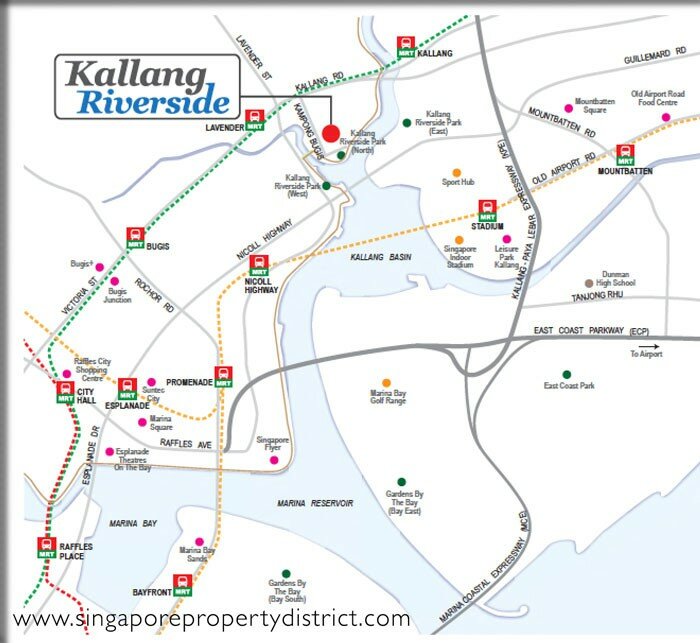Waterfront lifestyle living in a park
Step out into a park with a lush, green setting by the waterfront, sprinkled with enticing shops and cafes. Fence-less, non-gated housing to facilitate pedestrian connectivity & to promote community interaction.
With an Improved beachfront & a proposed lagoon. The new waterfront attraction, you can take to the water, canoeing, swimming and other water sports at your door steps.
Spectacular waterfront views of the Sea, Kallang Basin (35 hectares future Water Sports Centre of the Sports Hub) & Kallang River Iconic views of The Singapore Flyer, Marina Bay Sands, Gardens by the Bay & The Singapore Sports Hub Lush greenery and beautiful landscape views of The Green (future linear park)
Truly one of its kind
Kallang Riverside condo, One and Only FREEHOLD among all future 99 years leaseholds. Rare or almost not possible to find freehold new launch in a key growth area, likewise for waterfront destinations across Singapore.
At Kallang Riverside, it has waterfront + key growth area + freehold.
The next land parcels will all be sold through Government Land Sales (99 year lease), as seen in the URA Masterplan.
Limitless potential and huge appreciation
HIGH RENTAL YIELD & DEMAND for this area as this is identified as a key Growth Area in the URA Masterplan with major transformation for projected 4000 new homes, 3000 new waterfront hotel rooms and 400,000 sqm of office, retail and entertainment facilities.
The rare opportunity to buy BEFORE the transformation takes place. Thus, the chance to buy Kallang Riverside BEFORE the full impact of the transformation is factored in.
Kallang Riverside Condo is
- Accessibility with MRT a short stroll away;
- Convenience of Retail & F&B at doorstep;
- Huge pool of tenants with increase of 21,000 workers in Kallang Riverside (approximate 300,000sqm of new offices),
- proximity to CBD, Kallang park and upcoming Paya Lebar Commercial Hub
Why Kallang might just be the perfect place to stay
Kallang is located in Central Singapore – and the neighbourhood has been seeing many exciting F&B concepts and businesses pop up in the vicinity. Check out our list of cool things to do if you’re planning to live in this district!
Brief details
| Developer | Singapore-Johore Express (Pte) Ltd |
| Architect | I D Architects Pte Ltd |
| Tenure | Freehold |
| Number of block | 1 |
| Number of level | 30 |
| Number of units | 212 plus 7 commercial unit |
| Unit type | 1 bedroom to 4 + S + A/V Rm PLH-2 1 Penthouse |
| Expected TOP (on paper) | 31 Dec 2019 |
The area at Kallang Riverside will be a fence-less, conceptual by URA to promote more interaction and to blend into the concept in the park.
Facilities
Over 50 facilities including two 50m lap pools, spa pools, tennis court, 9 social zone, 6 shops and a childcare centre.
| Ground Level Facilities |
|
| 2nd Storey Facilities |
|
| 5th Storey Facilities |
|
| 6th Storey Facilities |
|
| 24th Storey Facilities |
|
Unit Type
From 1bedroom to 4 plus study penthouse for all lifestyle requirements with ceiling height at for all residential units (except Penthouses):
- Approx. 3.50m (floor-to-floor).
- Penthouses: Approx. 4.90m (floor-to-floor).
While common area ceiling height at
- 1st storey: General area approx. 4.90m.
- Certain main entrance areas reach up to approx. 20.80m.
- 2nd storey: Approx. 4.90m for communal deck and function hall.
- 5th storey: Sky Terrace-Height approx. 4m (floor to ceiling).
- 6th storey: communal decks: Approx. 3.50m.
- 24th storey: Approximate 8.80m
| Type | Size in sqft (approximate) |
|---|---|
| 1 Bedroom | 517, 657 and 829 |
| 2 Bedroom | 1087, 958 and 1012 |
| 2 Bedroom plus study | 1033 |
| 3 Bedroom | 1141 |
| 3 Bedroom DUAL KEY | 1432 and 1572 |
| 3 plus study plus family duplex | 1916 and 1970 |
| 3 plus study penthouse | 2508 |
| 4 + Audio Video Room Penthouse | 3154 |
| 4 + S + AV Rm PLH-2 1 Penthouse | 3498 |
Video & Audio intercom for all the units Card access will be provided for the building. Whether card access to be provided to designated floor will only be decided later by MCST.
Kallang Riverside Location
A great alternative to the CBD, a mere 5 minutes drive away. Short drive to Orchard Road too.
5 Minutes scenic stroll to Lavender MRT (approximate 450m) and Stadium MRT (approximate 750m)
Kallang Riverside Pricing
1 Bedroom (517sf)
Est M. Fee $250/mth
#18-04 $1,300,745
#19-04 $1,309,903
#20-04 $1,324,138
🌴 2+Study (1033sf)
Est M. Fee $300/mth
#06-04 $2,141,903
#08-05 $2,160,110
#09-05 $2,169,159
🏄 3 Bedroom (1141sf)
Est M. Fee $350/mth
#07-03 $2,407,283
#08-03 $2,418,648
#09-03 $2,430,014
🎡 3 Dual Key (1432sf)
Est M. Fee $350/mth
#07-07 $2,969,159
#09-07 $2,991,228
#10-07 $3,002,262
Disclaimer: “Information is accurate as at 26th Jan 2018 & prices are indicative/“while stocks last” basis.”
Kallang Riverside Floor Plan
Kallang Riverside condo Show flat unit floor plan and site plan with indication of facilities. For more floor plan,
- 1 bedroom
- 2 bedroom and 1 bedroom
- 2 bedroom and 2 plus study
- 3 dual key
- 3 bedroom plus study plus family area – 4
- 3 bedroom plus study plus family area – 1
- 3 bedroom plus study plus family area – 2
- 3 bedroom plus study plus family area – 3
Enquiries
View more Private Condo
Share this wonderful property Facebook, Twitter and Google+.




















